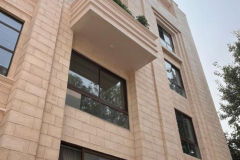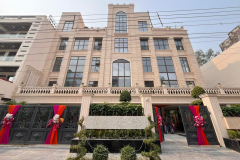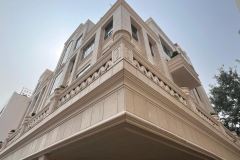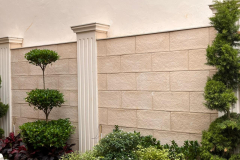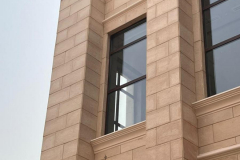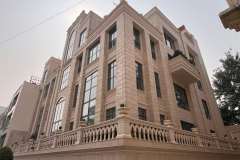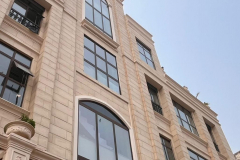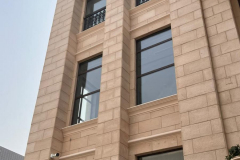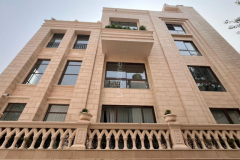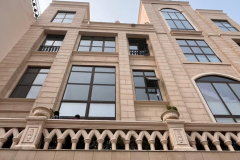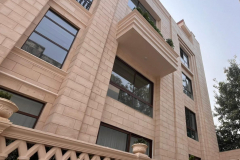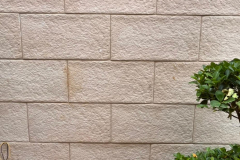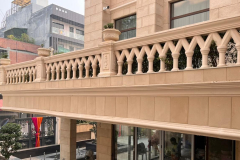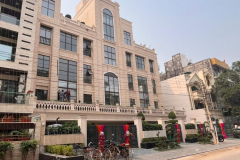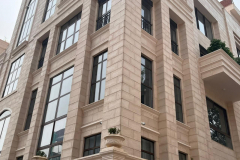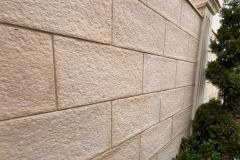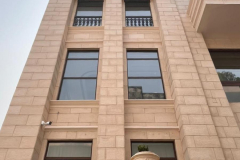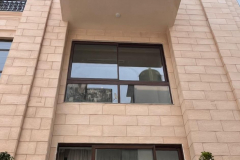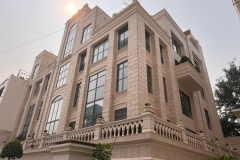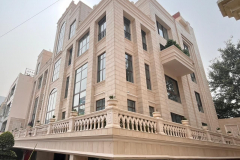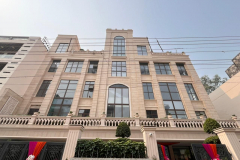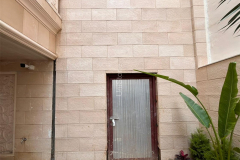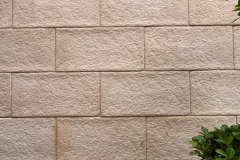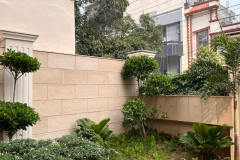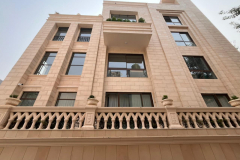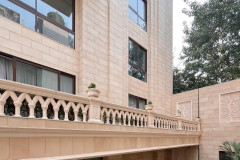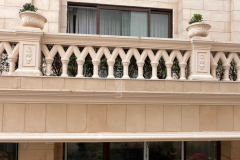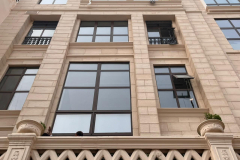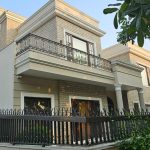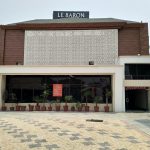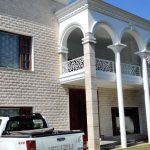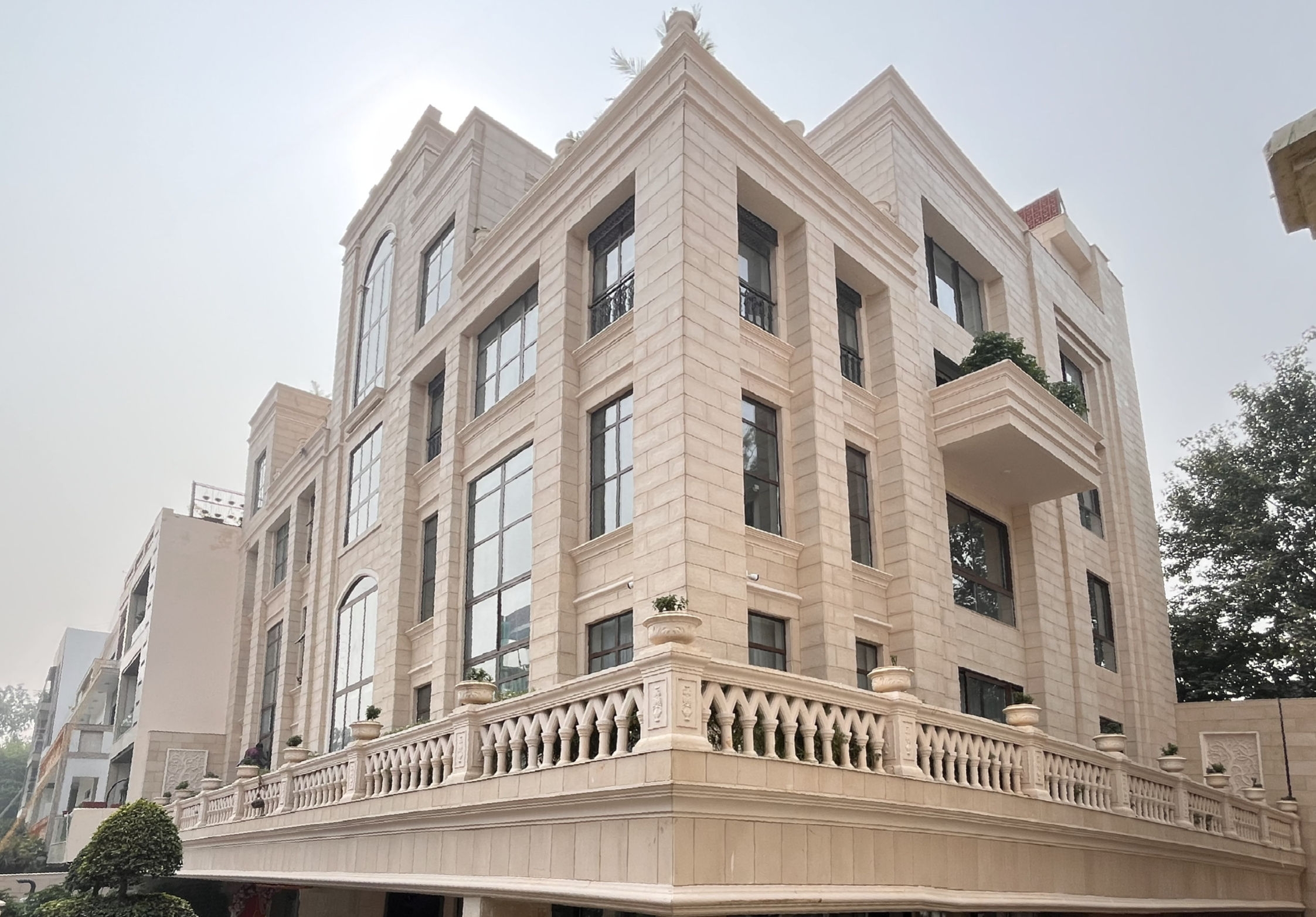
Products Used
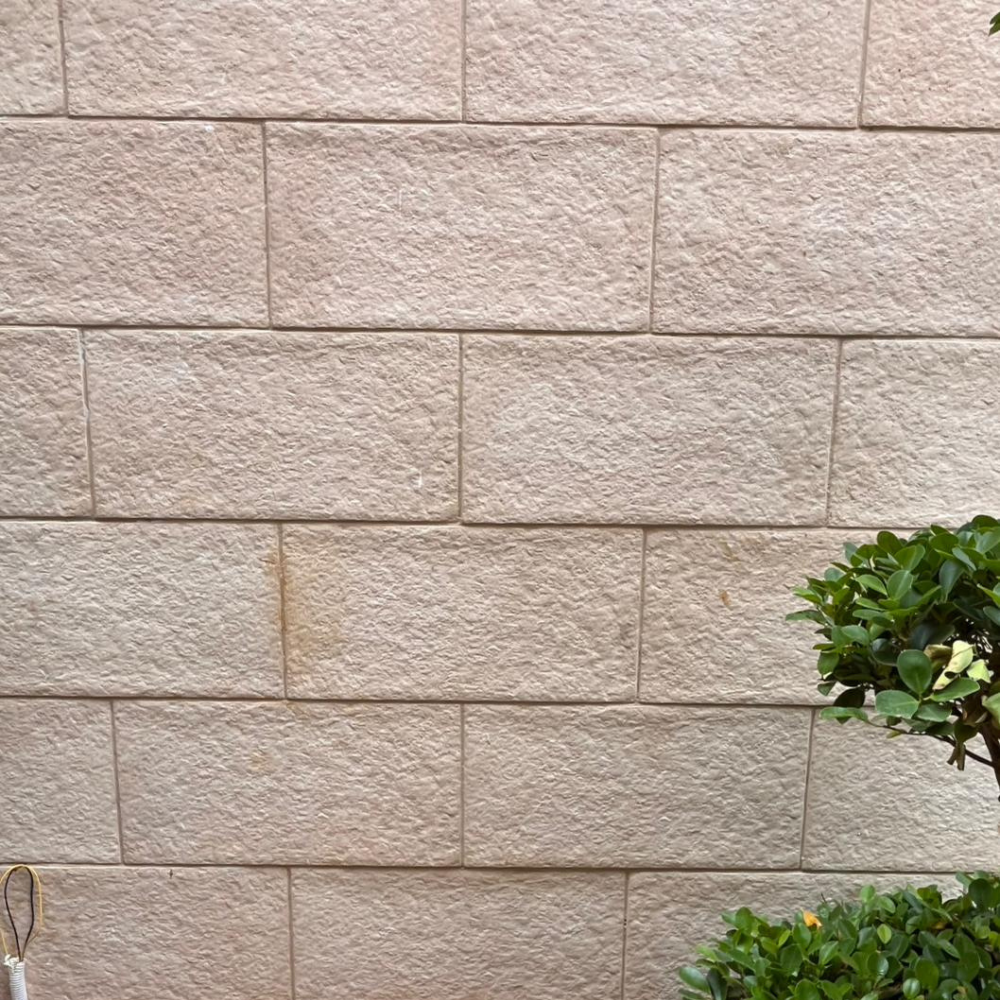
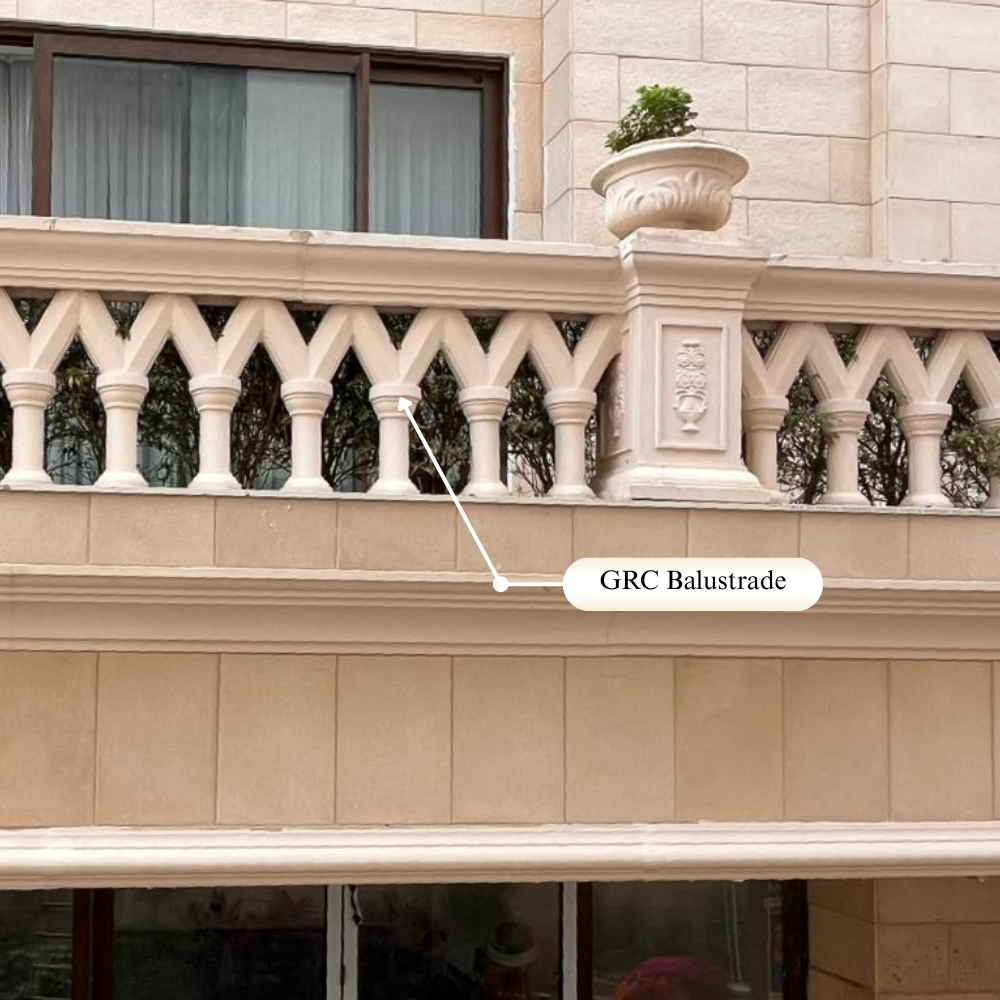
Gallery
Project Details
| Project Name | RESIDENCE D–17 |
|---|---|
| Location | Preet Vihar, New Delhi |
| Client | Mr. Raj Gupta / Mr. Vivek Gupta |
| Architect | Design Integrated Architects |
| Products Used | • SFP (Stonecrete Façade Panel) – 300 × 600 mm, Hybrid Fixing System • GRC Balustrade |
| Total Area | Approx. 1,2000 sq. ft. |
| Date of Completion | October 2025 |
About the Project
The Residence D–17 in Preet Vihar, New Delhi, is a modern residential project that beautifully integrates aesthetic appeal with durable architectural materials. Designed by Design Integrated Architects, the project emphasises clean lines, timeless design, and superior craftsmanship for a refined urban façade.
Our Contribution – SFP Panels & GRC Balusters
Unistone supplied and executed SFP (Stonecrete Façade Panels) with hybrid fixing along with custom GRC balusters for the elevation.
- SFP Panels (300 × 600 mm): Provide a sleek, modern façade with strength and uniform texture.
- Hybrid Fixing System: Ensures robust installation with precision alignment.
- GRC Balusters: Add classical elegance and structural definition to balconies and railings.
Project Outcome
The Residence D–17 façade stands as a fine example of Unistone’s commitment to design detail and quality execution, combining modern panel systems and decorative GRC elements to deliver a sophisticated, durable, and timeless residence façade.

