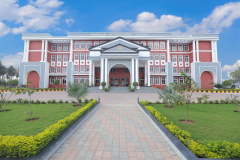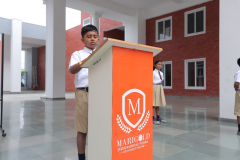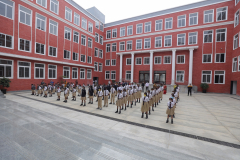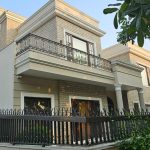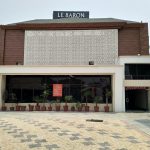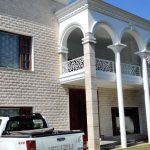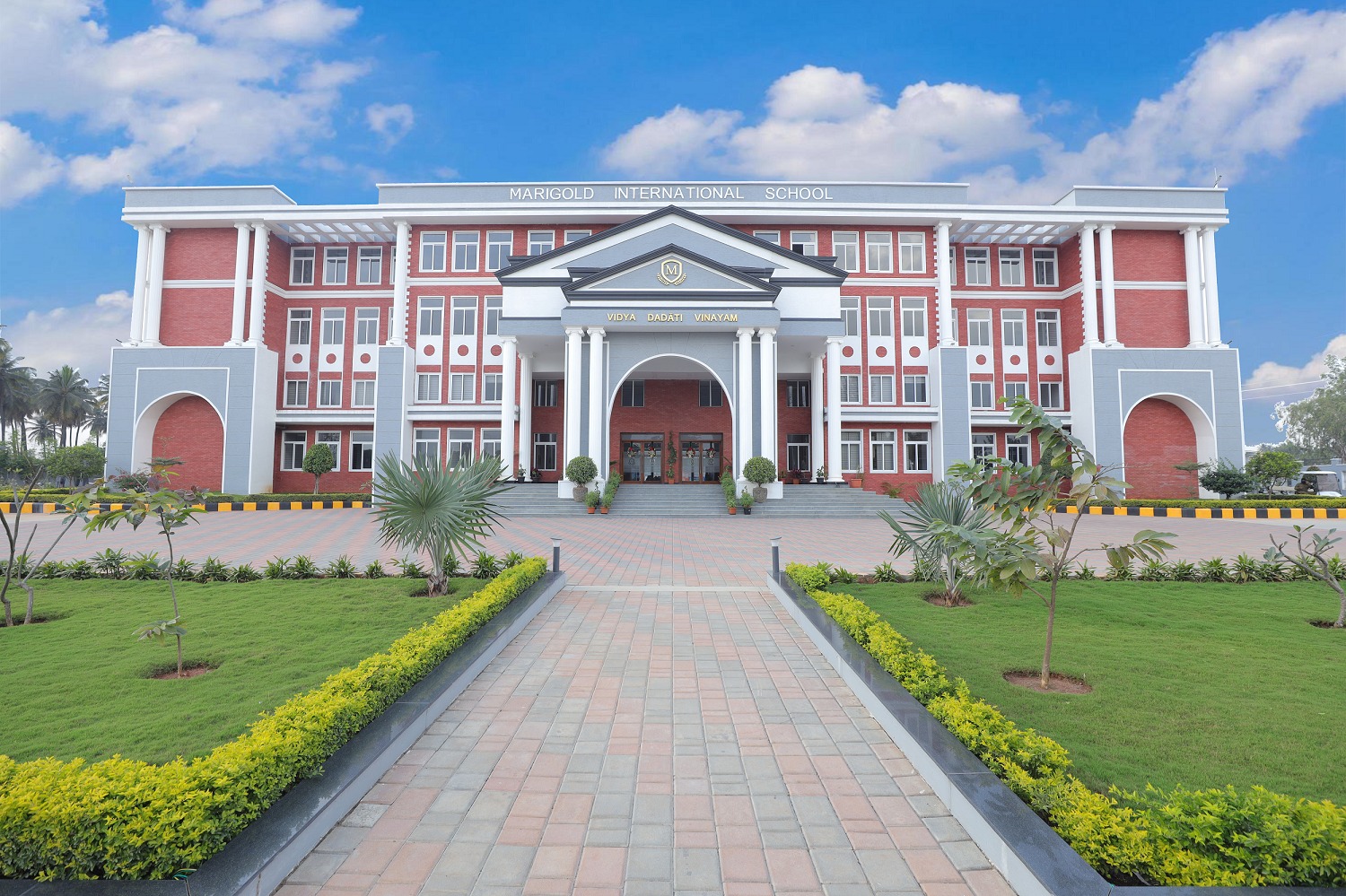
Gallery
Project Details
| Project Name | Marigold International School |
|---|---|
| Location | Bangalore, Karnataka |
| Architect | ASM Greens, Greater Kailash II, New Delhi |
| Product Used | UniBrick – 8″ × 2¼” |
| Color | Agra Red |
| Quantity | 22,800 sq. ft. |
About the Project
Marigold International School, Bangalore is designed to provide a modern, inspiring learning environment. The architectural vision combines functionality with a warm, visually appealing exterior that enhances the campus atmosphere.
Our Contribution – UniBrick Façade
Unistone supplied and installed UniBrick (8″ × 2¼”) in Agra Red across 22,800 sq. ft., delivering a vibrant and durable façade finish.
- Rich Agra Red tone brings warmth and visual appeal to the school’s exterior.
- Precision brick finish ensures uniformity and architectural consistency.
- Durable and low-maintenance material suited for educational facilities.
Project Outcome
The Marigold International School façade now reflects Unistone’s craftsmanship, combining durable materials with aesthetic excellence to create a welcoming and enduring exterior for students and staff.

