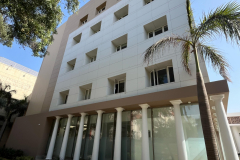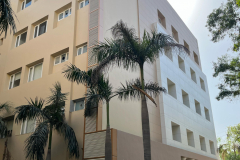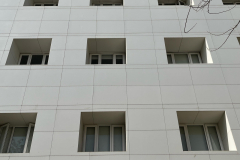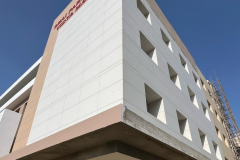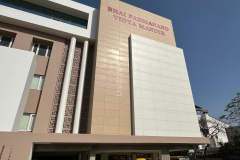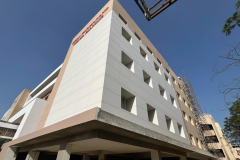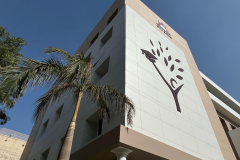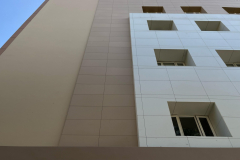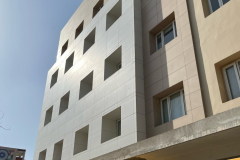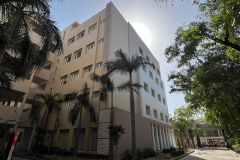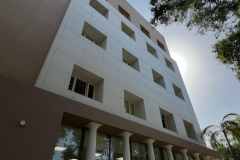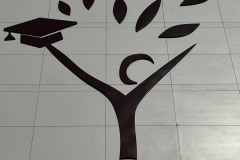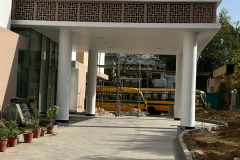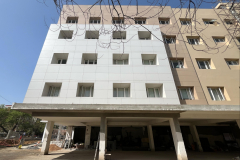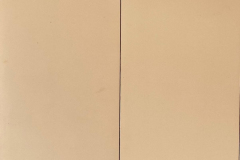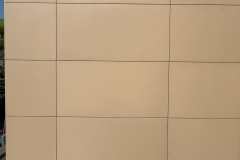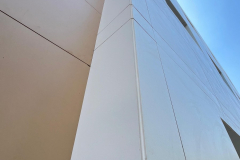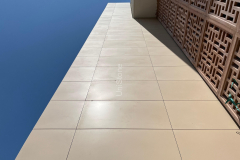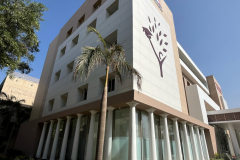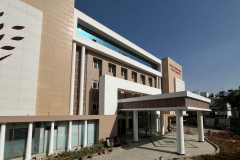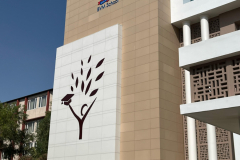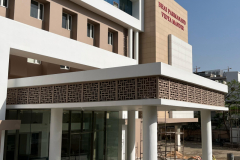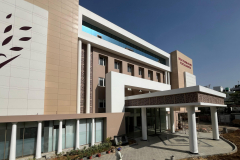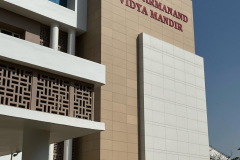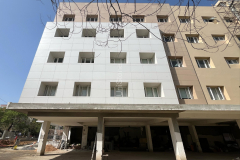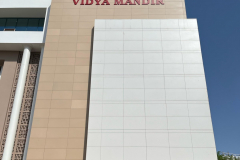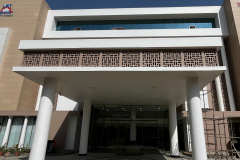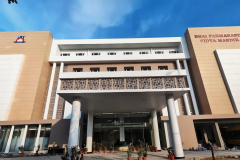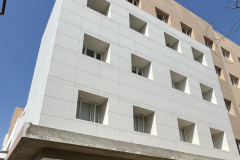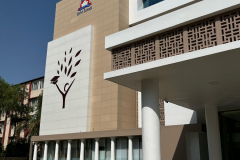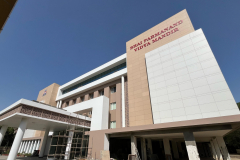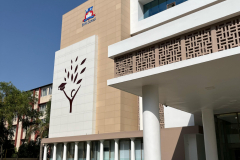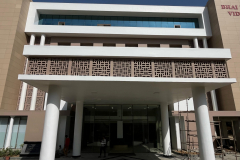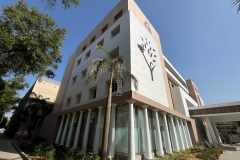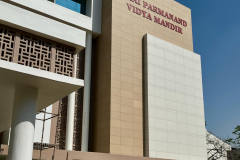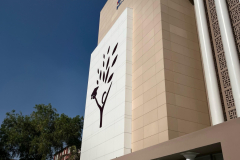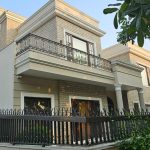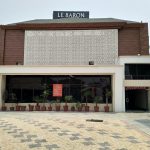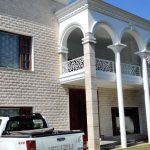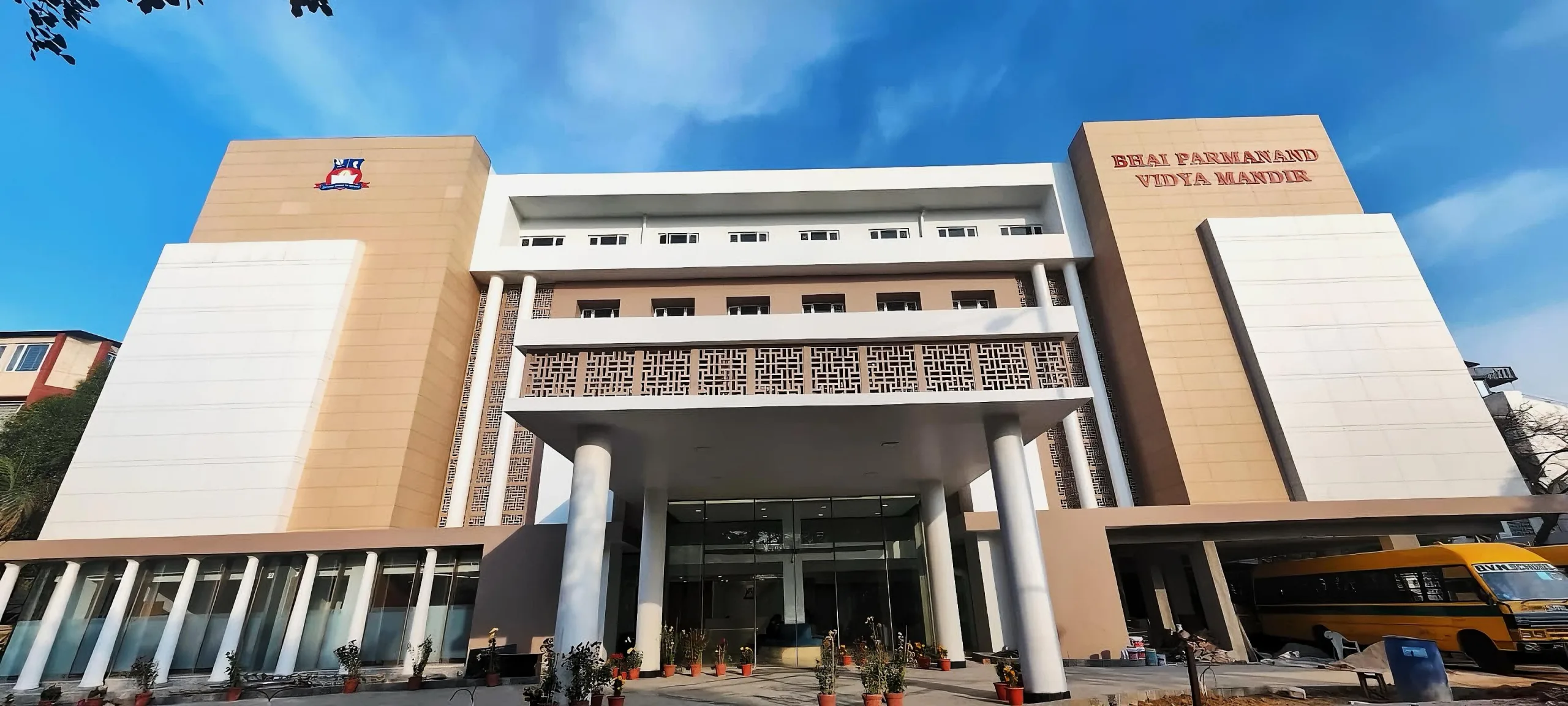
Product Used
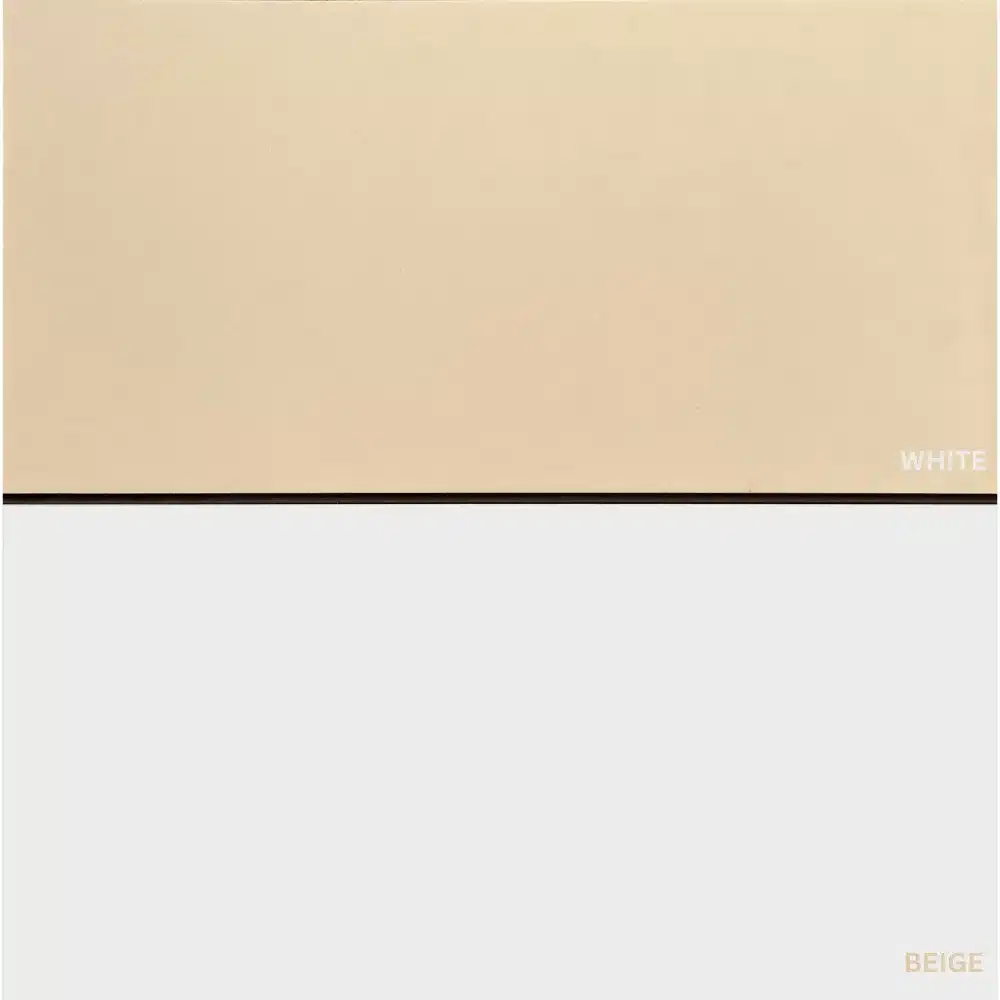
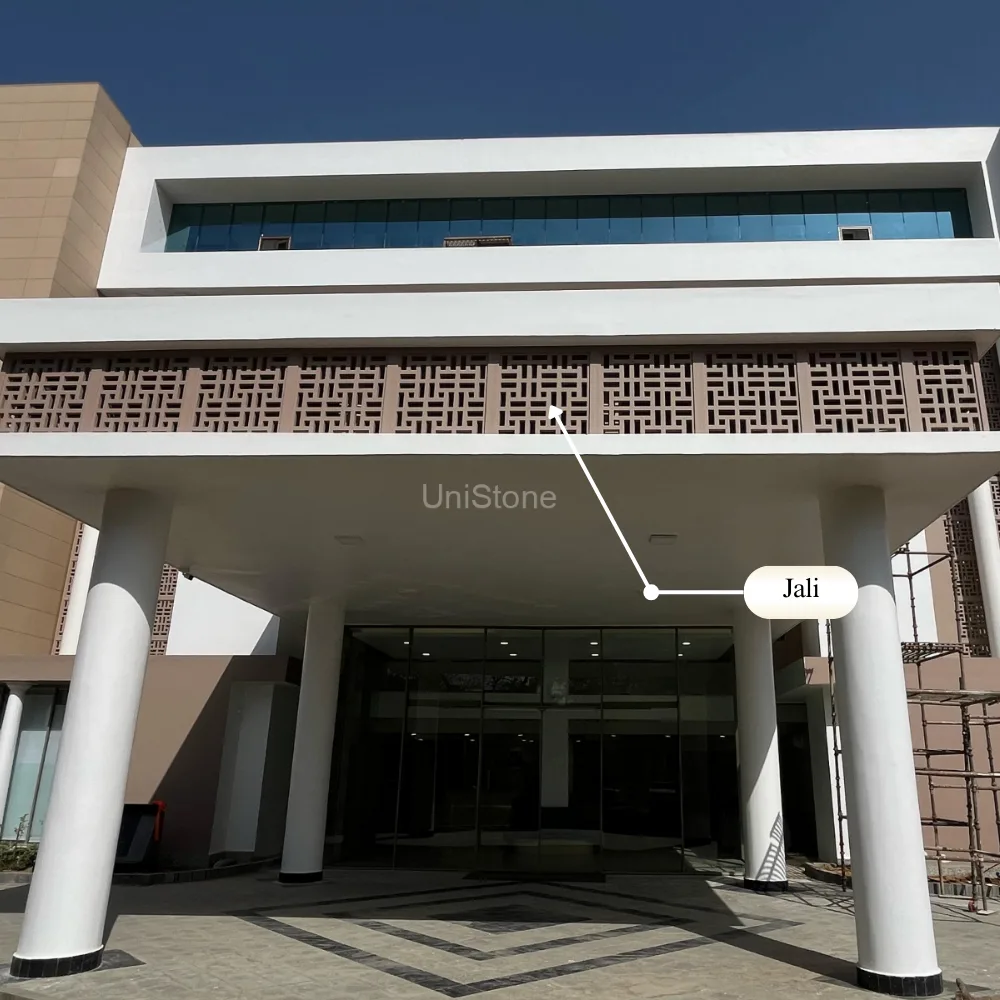
Gallery
Bhai Parmanand Vidya Mandir – A Modern Facade with Timeless Appeal
Project Highlights
| Detail | Information |
|---|---|
| Project Name | Bhai Parmanand Vidya Mandir |
| Completion Date | November 2024 |
| Total Area | Approx. 10,700 Sq. Ft. |
| Client | Mr. A. K. Sharma (Owner) |
| Architect | Nexus Creation – Ar. Sudhir Bansal |
| Location | Surajmal Vihar, Karkardooma, New Delhi |
| Products Used | CFP Panels (2 Shades)• Beige (600 x 1200 mm) – 3500 Sq. Ft.• White (800 x 1200 mm) – 5500 Sq. Ft. GRC Jali – 5000 Sq. Ft. |
| Scope of Work | Façade Cladding + Custom GRC Jali Design |
| Application | Educational Institution Facade |
Unistone takes pride in presenting its successful collaboration with Bhai Parmanand Vidya Mandir, where architectural vision met material innovation to create a truly remarkable facade.
This educational institution required an exterior that was not only functional and weather-resistant but also elegant and contemporary. The project aimed to uplift the aesthetic of the school’s infrastructure, giving it a prestigious and forward-looking identity while ensuring long-term durability.
Material Application
To meet the design and performance objectives, we provided a smart combination of Clay Facade Panels (CFP) and GRC Jali, tailored precisely to the architect’s specifications:
CFP – Clay Facade Panels
Two complementary shades of CFP were selected for the elevation:
- Beige (600 x 1200 mm) – 3500 sq. ft.
- White (800 x 1200 mm) – 5500 sq. ft.
The CFP panels not only enhance the building’s visual appeal but also contribute to thermal insulation, moisture resistance, and long-term structural integrity. The interplay of beige and white panels creates a clean, geometric facade pattern that exudes elegance and order — perfect for an institutional setting.
GRC Jali – 5000 Sq. Ft.
To add an element of intricate craftsmanship and cultural depth, 5000 sq. ft. of GRC Jali was installed across various sections of the facade. These custom-designed jalis offer both aesthetic charm and functional shading, helping control sunlight while maintaining ventilation — an ideal choice for educational buildings.
Architectural Vision
Led by Ar. Sudhir Bansal of Nexus Creation, the architectural design balances modernity with tradition. The use of high-performance facade materials helped bring his vision to life, resulting in a landmark structure that stands out in its surroundings while serving the practical needs of a school.
Project Impact
- Modernised Institution Identity: A dynamic and refined elevation gives the school a progressive look, making a positive first impression for students, parents, and staff alike.
- Energy Efficiency & Durability: The use of CFP and GRC ensures low maintenance, high weather resistance, and improved indoor thermal comfort.
- Blend of Art & Engineering: The combination of contemporary panels and artistic jali work showcases the synergy of design and function.
Conclusion
The Bhai Parmanand Vidya Mandir project showcases Unistone’s commitment to quality, customisation, and design excellence. With thoughtful material selection and seamless execution, we’ve helped create a learning space that inspires — inside and out.

