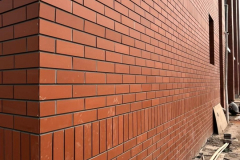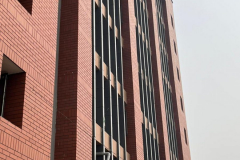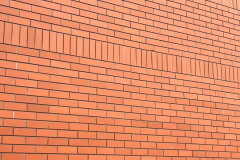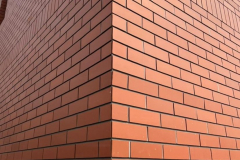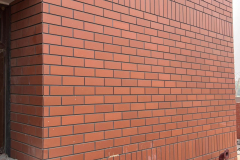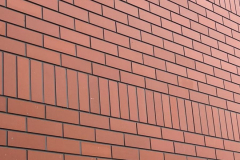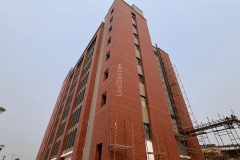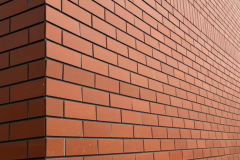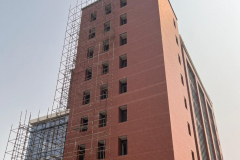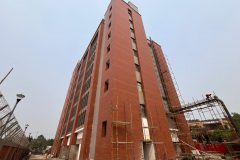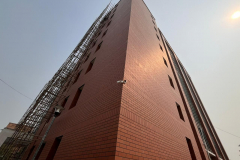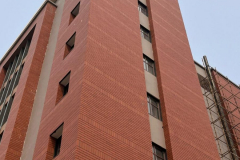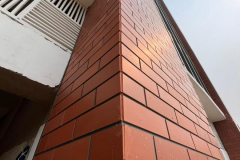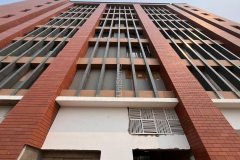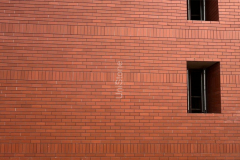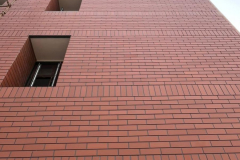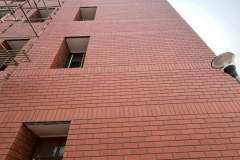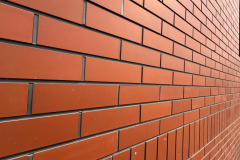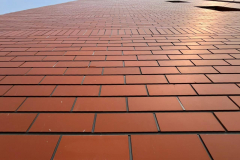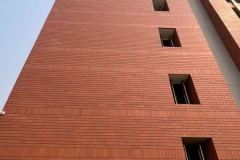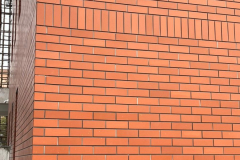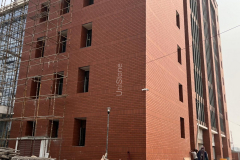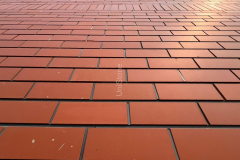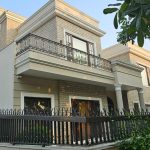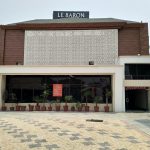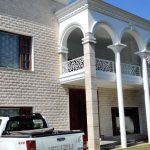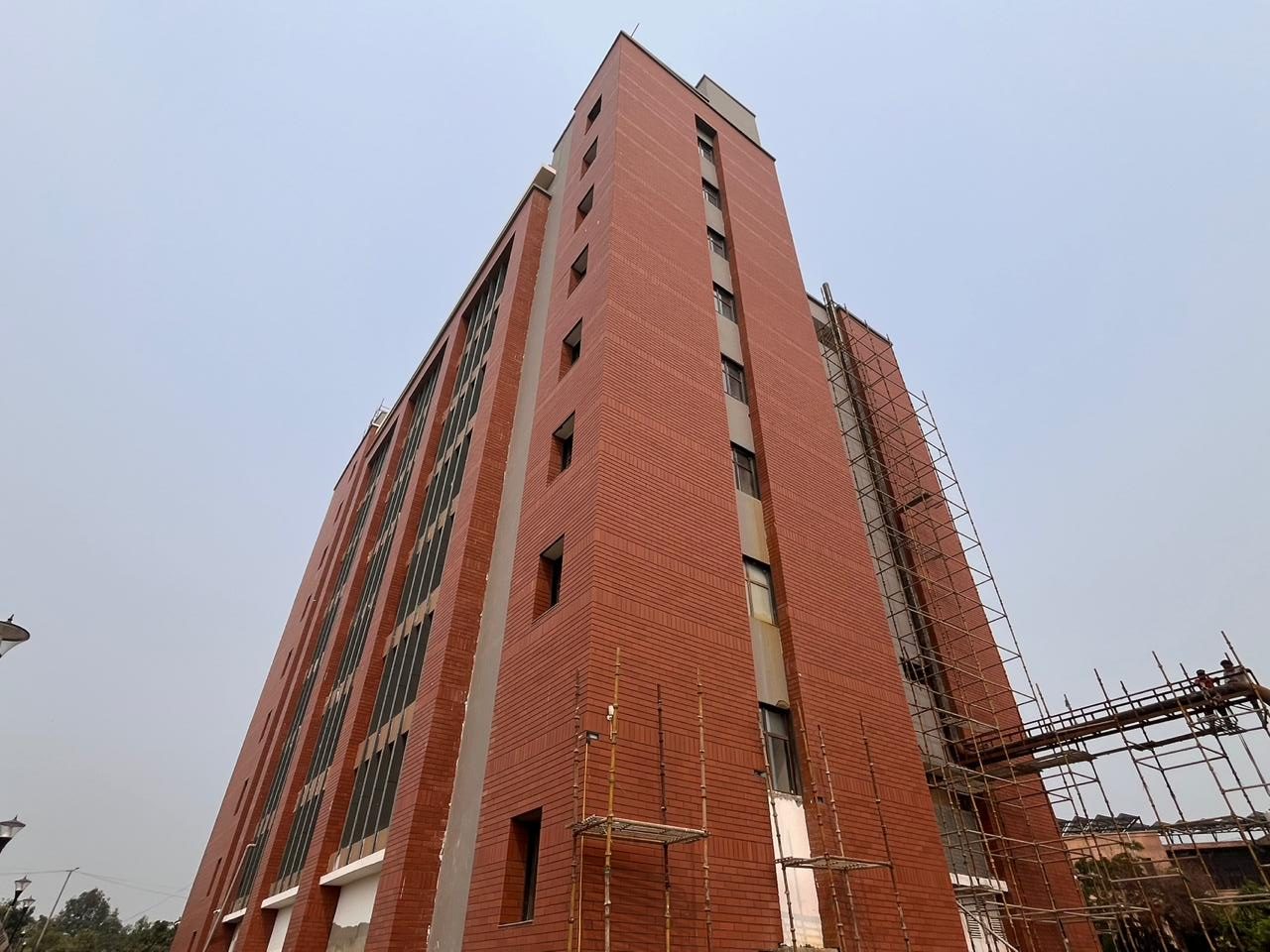
Product Used
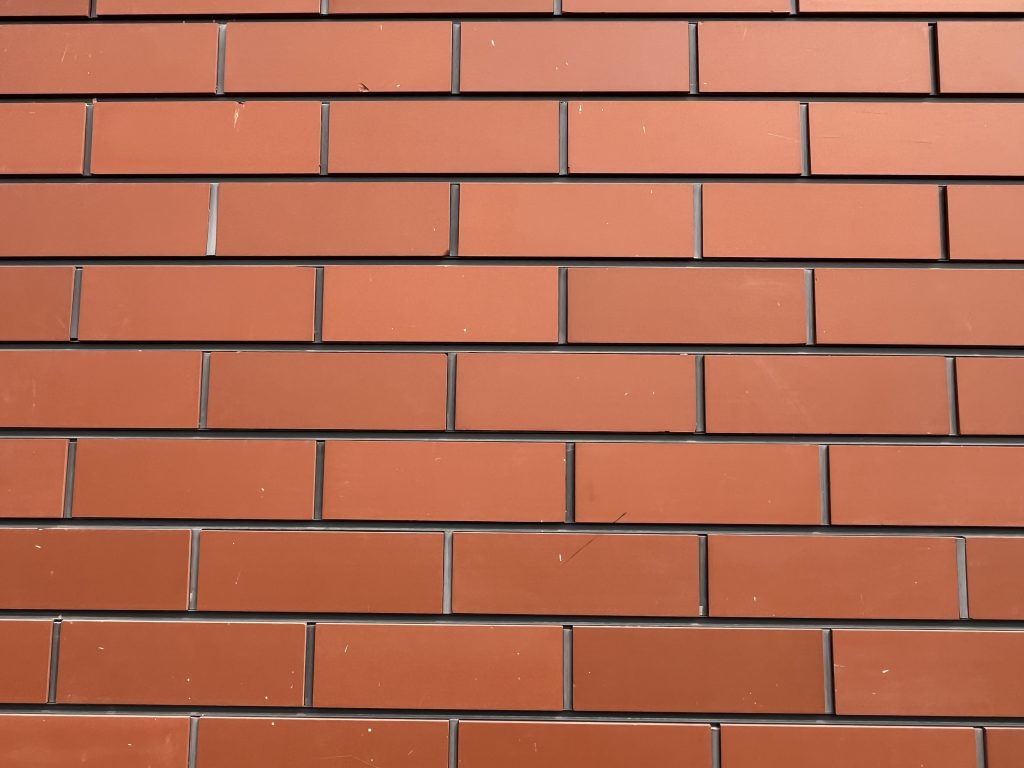
Gallery
Project Details
| Project Name | ARUNACHAL NIWAS |
|---|---|
| Location | Dhirpur, New Delhi |
| Client | Public Works Department (PWD) |
| Contractor | Ganpati Constructions |
| Architect | Ar. Sunil Saini & Ar. Sushil Aggarwal, SSSA Architects |
| Product Used | CFP (Clay Façade Panel) – Dry Fixing System Brick Size: 97 × 297 mm Thickness: 15 mm Colour: Terracotta |
| Total Area | Approx. 25,000 sq. ft. |
| Date of Completion | November 2025 |
About the Project
The Arunachal Niwas project in Dhirpur, New Delhi, is a significant government development undertaken by the Public Works Department (PWD). Designed by SSSA Architects, the project focuses on sustainable, low-maintenance, and climate-responsive architecture using natural clay materials for the façade.
Our Contribution – CFP Clay Façade Panels
Unistone supplied and executed CFP (Clay Façade Panels) using a Dry Fixing System, ensuring long-term durability and a refined terracotta finish.
- Brick Format (97 × 297 mm, 15 mm Thick): Offers precision, balance, and modern linear aesthetics.
- Terracotta Colour: Adds natural warmth while maintaining the traditional charm of clay architecture.
- Dry Fixing System: Ensures ease of installation, thermal efficiency, and long-term maintenance benefits.
Project Outcome
The Arunachal Niwas façade now showcases Unistone’s precision in clay façade systems, delivering a sustainable, elegant, and high-performance exterior that aligns with the government’s commitment to modern yet eco-conscious design solutions.

