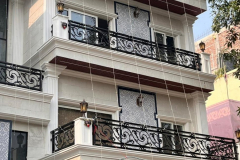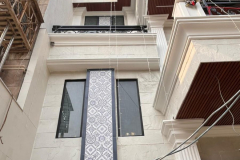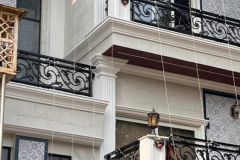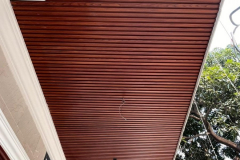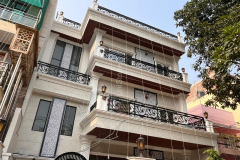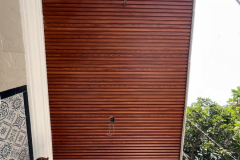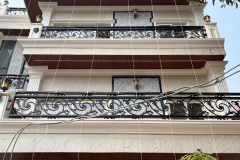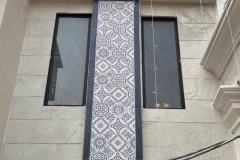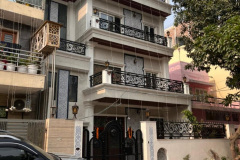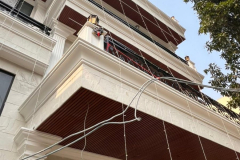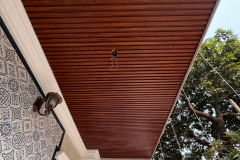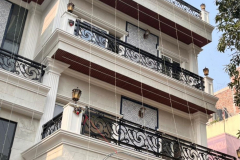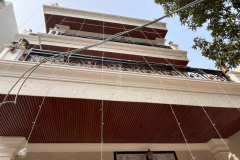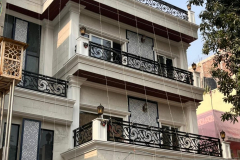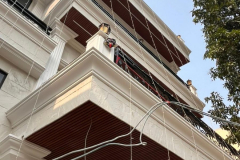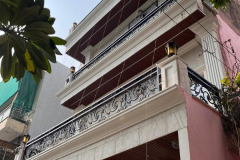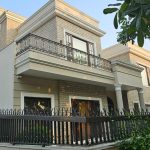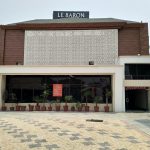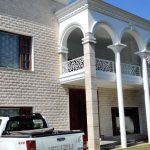
Products Used


Gallery
Project Details
| Project Name | RESIDENCE F–46 |
|---|---|
| Location | Mansarovar Garden, New Delhi |
| Client | Mr. Raj Bhaduria |
| Architect | Yatin Verma Design Tech + |
| Products Used | • SFP (Stonecrete Façade Panel) – 300 × 600 mm, Hybrid Fixing System, White – Approx. 550 sq. ft. • GRC Elements (Columns & Moulding) – Approx. 1,500 sq. ft. • SAFS (Solid Aluminium Façade System) – V-Groove, 110 mm – Approx. 300 sq. ft. |
| Total Area | Approx. 2,500 sq. ft. |
| Date of Completion | August 2025 |
About the Project
The Residence F–46 in Mansarovar Garden, New Delhi, is a premium residential façade project designed to express modern architectural sophistication with classical detailing. Conceptualised by Yatin Verma Design Tech +, the design merges contemporary panel systems with decorative GRC elements to achieve an elegant and long-lasting exterior.
Our Contribution – SFP, GRC & SAFS Systems
Unistone executed a blend of SFP panels, GRC Elements (columns and mouldings), and SAFS battens, enhancing both the visual appeal and structural integrity of the residence.
- SFP Panels (White, 300 × 600 mm, Hybrid Fixing): Deliver a sleek, uniform surface with clean lines and exceptional durability.
- GRC Balusters: Add architectural depth and a touch of classical elegance to the design.
- SAFS V-Groove (110 mm): Provides linear definition and modern character to selected elevation portions.
Project Outcome
The Residence F–46 façade stands as a showcase of Unistone’s multi-material façade expertise, blending Stonecrete Panels, GRC detailing, and Aluminium Battens to create a refined, enduring, and architecturally balanced elevation.

